Team
Year
Site
Commission
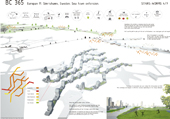
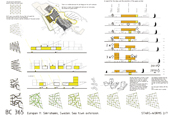
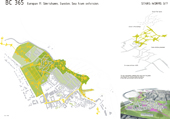
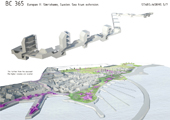
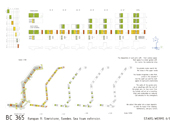
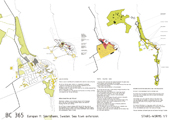
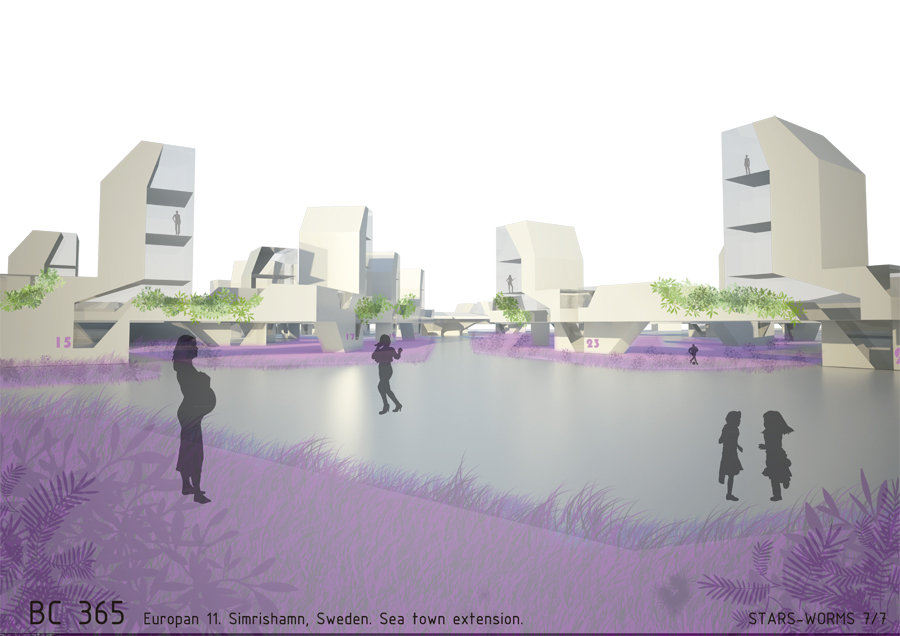
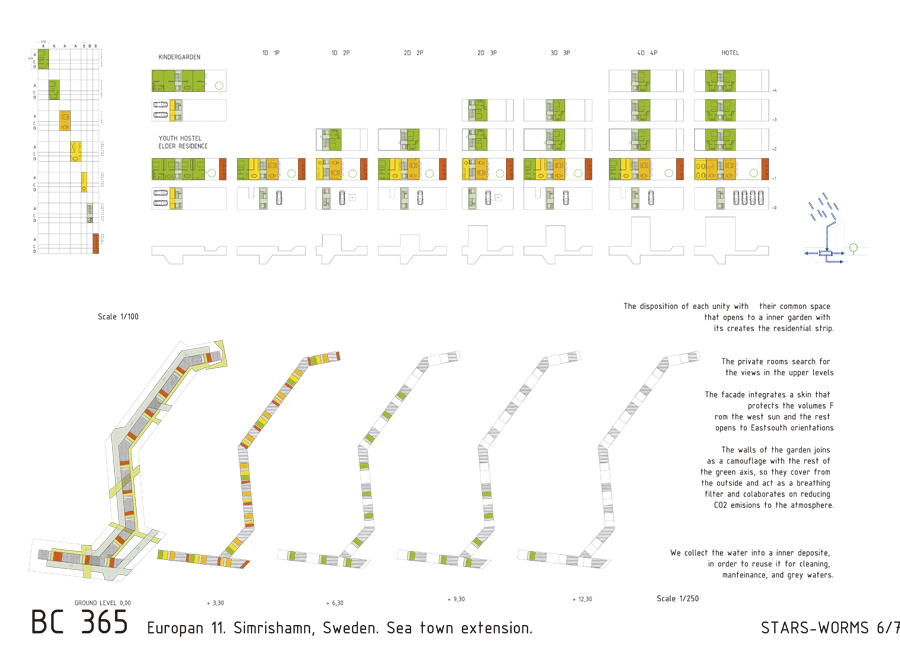
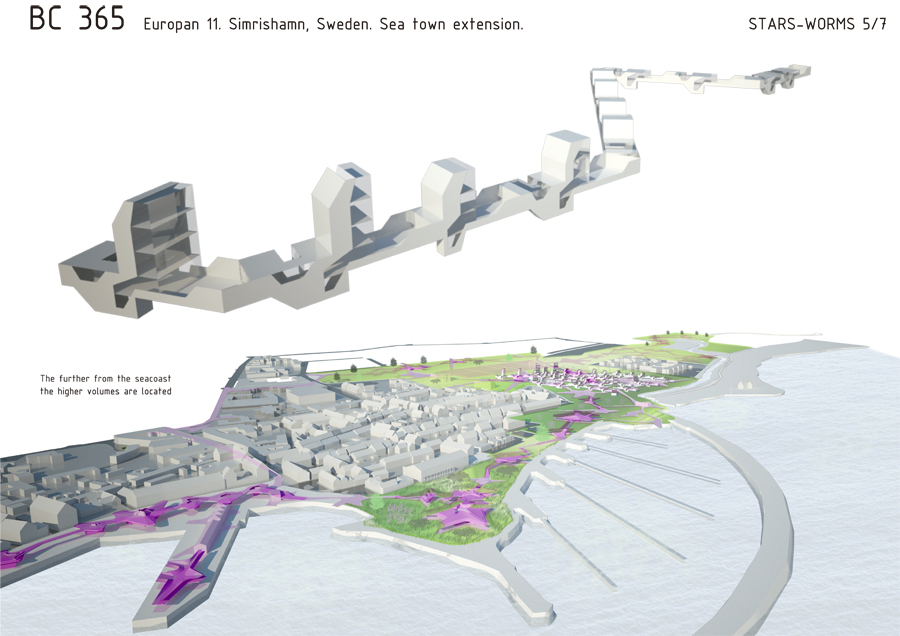
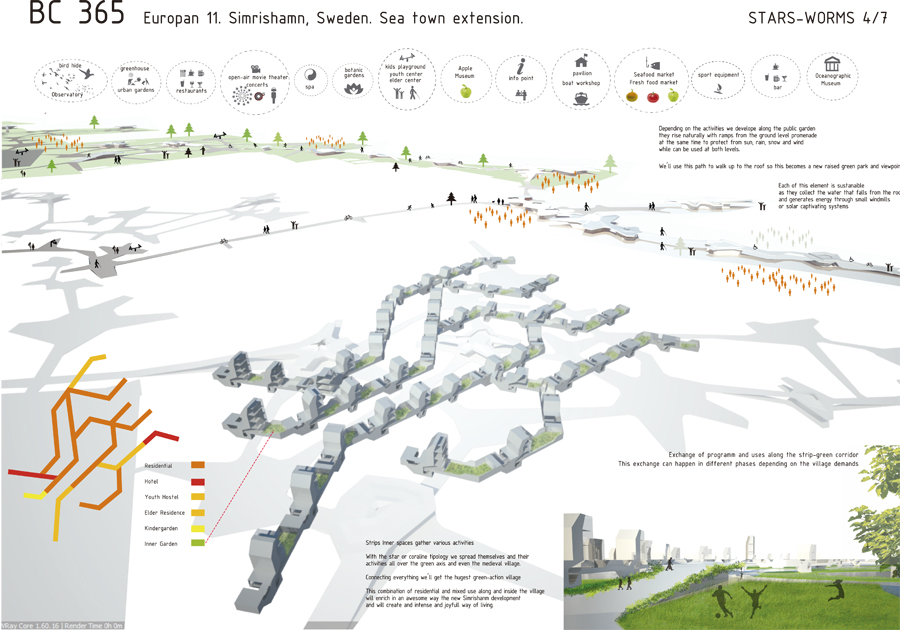
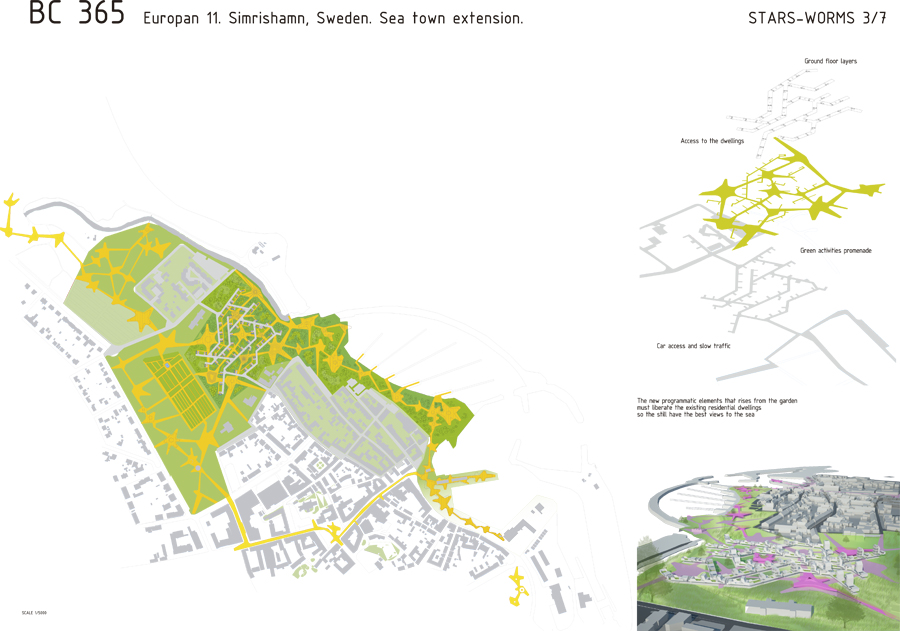
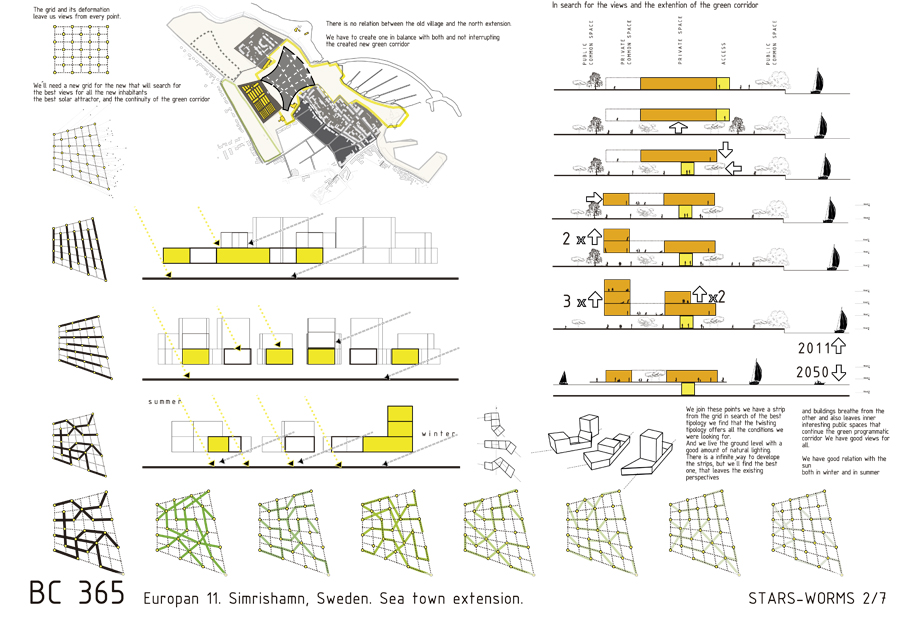
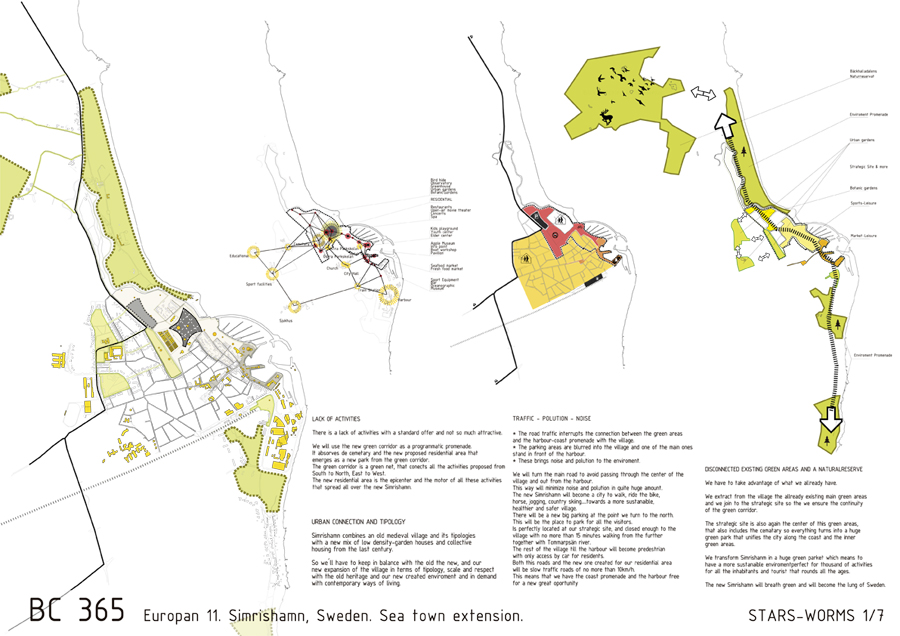

Aitor Mtnz. de Zuazo
Igor Zorrakin
Blanca San Vicente
Laura Gomez
2011
Simrishamn (Sweden)
Europan 2011
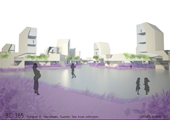
TRAFFIC - POLUTION - NOISE
* The road traffic interrupts the connection between the green areas
and the harbour-coast promenade with the village.
* The parking areas are blurred into the village and one of the main ones
stand in front of the harbour.
* These brings noise and polution to the enviroment.
We will turn the main road to avoid passing through the center of the
village and out from the harbour.
This way will minimize noise and polution in quite huge amount.
The new Simrishamn will become a city to walk, ride the bike,
horse, jogging, country skiing.....towards a more sustanaible,
healthier and safer village.
There will be a new big parking at the point we turn to the north.
This will be the place to park for all the visitors.
Is perfectly located at our strategic site, and closed enough to the
village with no more than 15 minutes walking from the further
together with Tommarpsän river.
The rest of the village till the harbour will become predestrian
with only access by car for residents.
Both this roads and the new one created for our residential area
will be slow traffic roads of no more than 10km/h.
This means that we have the coast promenade and the harbour free
for a new great oportunity.
LACK OF ACTIVITIES
There is a lack of activities with a standard offer and not so much attractive.
We will use the new green corridor as a programmatic promenade.
It absorves de cemetary and the new proposed residential area that
emerges as a new park from the green corridor.
The green corridor is a green net, that conects all the activities proposed from
South to North, East to West.
The new residential area is the epicenter and the motor of all these activities
that spread all over the new Simrishamn.
DISCONNECTED EXISTING GREEN AREAS AND A NATURALRESERVE
We have to take advantage of what we allready have.
We extract from the village the allready existing main green areas
and we join to the strategic site so the we ensure the continuity
of the green corridor.
The strategic site is also again the center of this green areas,
that also includes the cematary so everything turns into a huge
green park that unifies the city along the coast and the inner
green areas.
We transform Simrishanm in a huge green parket which means to
have a more sustanaible enviromentperfect for thousand of activities
for all the inhabitants and tourist that rounds all the ages.
The new Simrishamn will breath green and will become the lung of Sweden.
URBAN CONNECTION AND TIPOLOGY
Simrishamn combines an old medieval village and its tipologies
with a new mix of low density-garden houses and collective
housing from the last century.
So we´ll have to keep in balance with the old the new, and our
new expansion of the village in terms of tipology, scale and respect
with the old heritage and our new created enviroment and in demand
with contemporary ways of living.
There is no relation between the old village and the north extension.
We have to create one in balance with both and not interrupting
the created new green corridor
We´ll need a new grid for the new that will search for
the best views for all the new inhabitants
the best solar attractor, and the continuity of the green corridor
The grid and its deformation leave us views from every point.
We join these points we have a strip from the grid in search of the best
tipology we find that the twisting tipology offers all the conditions we
were looking for.
We have good views for all.
We have good relation with the sun both in winter and in summer
An we live the ground level with a good amount of natural lighting.
There is a infinite way to develope the strips, but we´ll find the best one,
that leaves the existing perspectives and buildings breathe from the other
and also leaves inner interesting pulbic spaces that continue the green programmatic corridor.
Exchange of programm and uses along the strip-green corridor
This exchange can happen in different phases depending on the village demands
We´ll use this path to walk up to the roof so this becomes a new raised green park and viewpoint.
Each of this element is sustanaible as they collect the water that falls from the roof and generates energy through small windmills or solar captivating systems
Depending on the activities we develope along the public garden they rise naturally with ramps from the ground level promenade at the same time to protect from sun, rain, snow and wind while can be used at both levels.
Strips Inner spaces gather various activities
With the star or coraline tipology we spread themselves and their activities all over the green axis and even the medieval village.
Connecting everything we´ll get the hugest green-action village
This combination of residential and mixed use along and inside the village will enrich in an awesome way the new Simrishanm development
and will create and intense and joyfull way of living.
The new programmatic elements that rises from the garden must liberate the existing residential dwellings so the still have the best views to the sea.
The disposition of each unity with their common space that opens to a inner garden with its creates the residential strip.
The private rooms search for the views in the upper levels
The facade integrates a skin that protects the volumes from the west sun and the rest opens to Eastsouth orientations
The walls of the garden joins as a camouflage with the rest of the green axis, so they cover from the outside and act
as a breathing filter and colaborates on reducing CO2 emisions to the atmosphere.
We collect the water into a inner deposite, in order to reuse it for cleaning, manteinance, and grey waters.
The further from the seacoast the higher volumes are located
© by nonon arkitektura