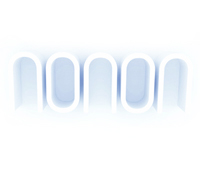

























Team
Year
Site
Commission
Status
Aitor Mtnz. de Zuazo
Blanca San Vicente
2008-2009
Durango (Bizkaia)
Particular
Built
GORA GORA BAR - DELICATESSEN SHOP IN DURANGO (Bizkaia) Spain
The local has a rectangular shape with two limiting walls. The shortest separates from the collective housing entrance and the other with a video club and the two facades, while the largests ones are all the length to the public space.
Client premises
Views to the garden- connection city-nature
Transparencies - filters – public / hidden - open - private
Visual relation between interior and exterior spaces
Storage and stand of catering products.
Program
Food - catering Retail-Shop
Bar Use
Core support services to both activities
Objectives
Solving the customer's needs
Proper function of both activities
Circulation, connection, transition and use of all activities / spaces
Create new sensations and emotions through the new spaces.
Project
On the facades we place the two main entrances, the main one from the street connects both local areas and the other opposite entrance gives service just to the bar and is related toTabira park.
By having the food-catering shop we separete the bar-space from another one, in the same street, with the same use to 25m which is a local rules parameter. This condition helps to the zoning of activities, placing the food sales area within that distance and after it we start with the private core services area which contains, warehouse, kitchen and toilet / dressing area private and public toilets all of them to serve the workers. When this volume finish begins with the bar-space activity with an adjacent bar-attending desk to this core that guides the visitors all over the space as it cross the entire space with differente shapes for its convenient location, function, wheelchair acces, permeability and attractive. All of this, together with the openings of big specific holes in the facades get a united and opened space with 360º views around the local.
In the area of exhibition and sale of food-catering products is located a bar-attending desk for customers service, which also arises from the private core, while in the front another furniture piece is designed to display and storage of foodstuff.
Materialization:
Big holes on both facades.
Exposure transparent elements (glass), sense of floating in space.
The activity areas are physically separated by a core of support services to both.
Achieve a single-unitary space of the different activities throughout a game between materials.
Continuity of the spaces, making sense of movement and transition between them.
Materials:
Floors / walls / ceilings, are one, forming drawing parallels between the floor and ceiling, with routes coming and going, up and down that drive in the visitor in all its continuity.
Interrupted continuity by the service core. This creates a perimeter element of transition between the volume of services and materials from public areas, through a fissure in the ceiling perimetral light.
Continuous bars-attending desks in both activities: Same criterion / different functions.
Bar-attending desk: continuous public use (accessible), exposure of food. Private use, exposure and support for bar drinks (coffee, cameras, etc ...)
Food-catering shop – attending desk: continuous (accessible) with a hole for bread desserts exposition.
Bank along the back of the bar. Support for the main bar – attending desk to accommodate the user and invite new perspectives throughout the whole space with hidden support-structure system for achieving a feeling of lightness-floating and continuity in space.
furniture stand for food-catering shop. System of opening and closing, sliding hidden doors, making versatility and flexibility in use for display and storage. Reinterpretation of the system at owners criteria and / or product based on each season.
Lighting:
Natural one, due to the opening of windows and orientations of local itself. Sheltered from the south through a collective housing porch.
Artificial lighting of spaces with control / regulation and change of color.
The lights accentuate the continuity of spaces thanks to the movement and changes of directions of the materials.
Lighting is directed to cover every situation and function – exposure / feelings - visitors.
Backlight, in glazed areas, at bars-attending desks, furniture stand/ storage and shelves / drinks stands in the bar.
Graphics:
The graphics used has been designed with the same criterion that accompanies the idea of the project along with the idea of transmitting a relationship between space, architecture and nature.
Through new spaces, the different functions and the adaptation of all those ideas are created with the intention of making the visitor an amount of new feelings, enviroments and sensations.
Building scenarios that generates poetical emotions are enriched by the relationship between spaces, objects and people.
© by non arkitektura
© by nonon arkitektura