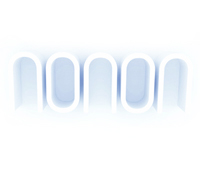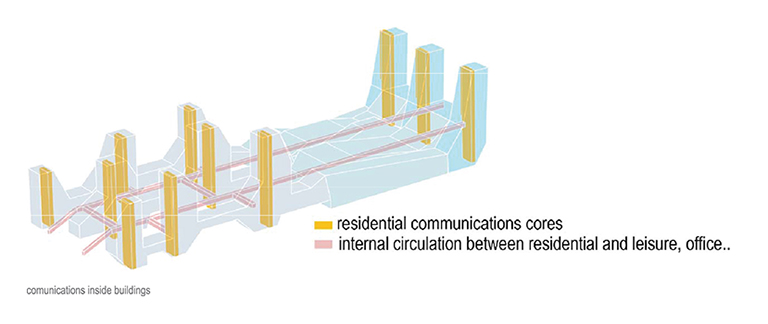Team
Year
Site
Commission

Aitor Mtnz. de Zuazo
Blanca San Vicente
Estibaliz Lpz. de Munain
2013
Kuopio (Finland)
Europan 12
The project site is placed between the city and the periphery of Kuopio, a strategic area that occupies part of the ring which surrounds the city and is passed through by the railway. An exposed and visible area from the main highways that runs next to it. Those highways are very well connected to our project site, but also the cycling and pedestrian ways links the area to the city and the green ring so we can take advantage of it for a more sustanaible way of living. As a part of those many ways of transports the building itself will reflect the main activities that will take part inside of it, a kind of attractive-interactive screen that will attract the citizen to get inside and be/feel part of it.
The new complex will be a health and leisure centre where you will be able to find many different uses and activities, from residential to a culinary centre/school. One of the goals is to avoid mono-function program in order to get diversity, so that will help to enrich and support new resources for new social relations. All those actions will be in balance with a quality environment, not only the buildings itself but also the public space. Due to this offer and its strategic site the new complex will be the main and new attractor of Kuopio.
The new proposal will hold the construction of approximately 600 apartments, but its proximity to the city and its connections will allow an easy accessibility for the rest of the citizens. So the complex will be a local reference where you will be able to share with each other different activities in many various programs.
The intervention will connect the area with the city in order to have the proper relation with its closest environment. The building spreads inside the project site in the north-south direction, and jumps through the railways linking both areas to the city so we increase the connectivity to it.
The inner activities and uses of the whole building are not randomly placed. Its organization gives answer to a sequence of functions that are conditioned by the surrounding context and of course taking advantage of the different orientations.
The residential program will be placed closest to city in the most calmed and peacefull area of the site. The existing building, the school placed in the north of the site will be absorved by the new building, becoming a part of it, with new uses in relation with the programm but always respecting his structure and volume. It will maintain its characterin balance with the new proposal so that it will become useful for the new activities and will allow the construction of the whole complex in different phases of time. Inside of this compact building will be held the leisure and educational program that ends the building with the offices program facing the north face and the main highway as reclame for the new firms located in it, and by the way giving a new image to road, and great views to landscape for the inner workers.
The storage building in the south of the site will be a new car sharing point in order to be useful for the residents, visitors, so it will enforce the social relations while provides a more sustanaible way of living for Kuopio.
Meanwhile the Kuopio Hall will be a new landmark with its new function, as it will be useful for the whole city, while it will strength the landscape and green ring extension. The new roof will be replaced by a new translucent transparent one, that will act as a lighthouse by night, and a greenhouse with a botanical garden and food orchards inside, so giving continuity to the landscape will become a new activity for citizens so they can have a walk on sundays, protected in winter, and will provide self produced goods and foods, with local products and more innovative ones to test with, for the new culinary centre placed inside the new building and also to the main market of Kuopio.
The residential area is organised in its disposal in three arms mountains shaped taking care of the distances between them, the orientations and main views to the surrounding areas, as Mustinlampi lake and Kuopio downtown. The apartments are layered inside the blocks and develop different typologies adapted to all the different users that can be found, from students, couples or nuclear families to elder people with their own facilities, and also common uses, as kinder gardens, meditation or meeting areas or bars, and so on….
The floor plan shows many different spaces and perspectives to the landscape and the public space. The accesses to the residential rest in the big garden, and follows the building with its shape turning and changing while adapting to the different spaces and uses that mixes together all around the building. Is also important that in the bridge points above the railway will be a public use, so we avoid transmitting noise and vibrations to the residential apartments.
There is also glass gallery parallel to the residential blocks that connects the building from its top to down, to any other side and passing above the railway links to the leisure, health and offices, so you can go to any point of the complex without going outside, always protected.
The whole gives the new entrance image to the city as a reclaim to the existing offer of Kuopio, while with the new activities will become a new attraction point and within its complexity, will enrich social relations, that gathers all the genres and ages, as an action container for everyone.
Social, environment, and economically sustanaible.
© by nonon arkitektura





















