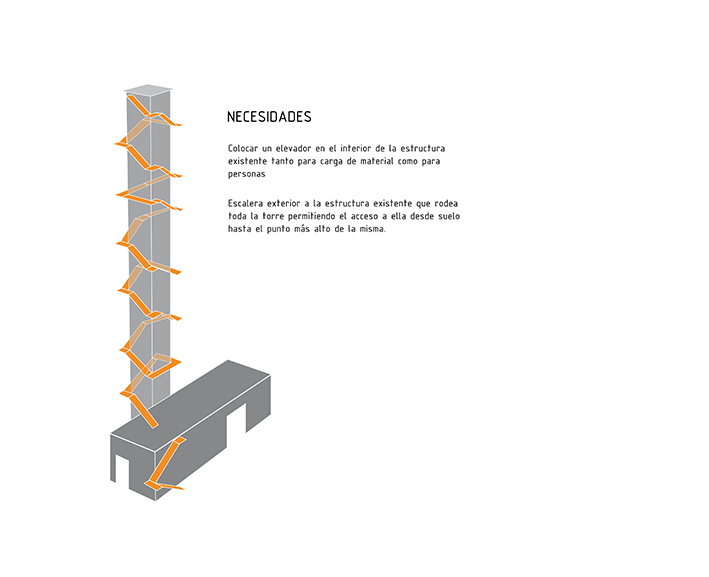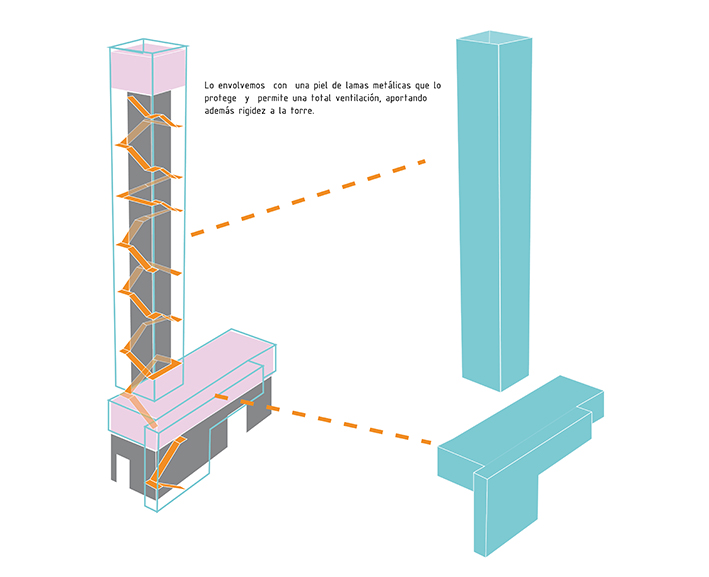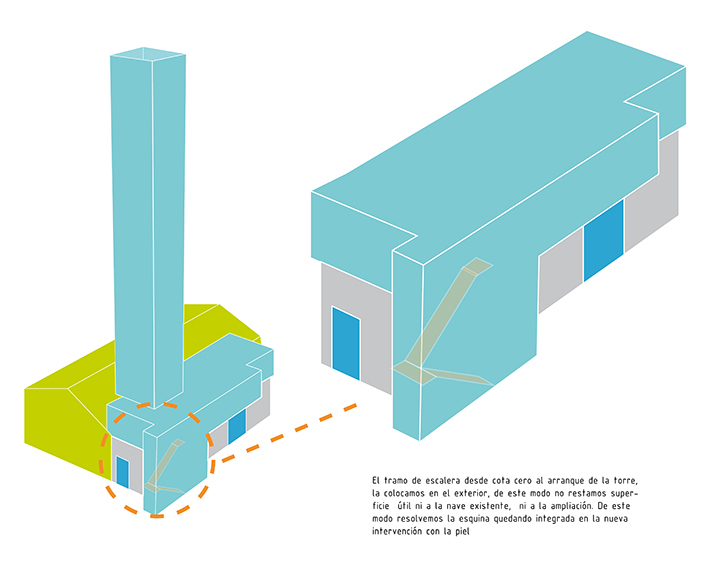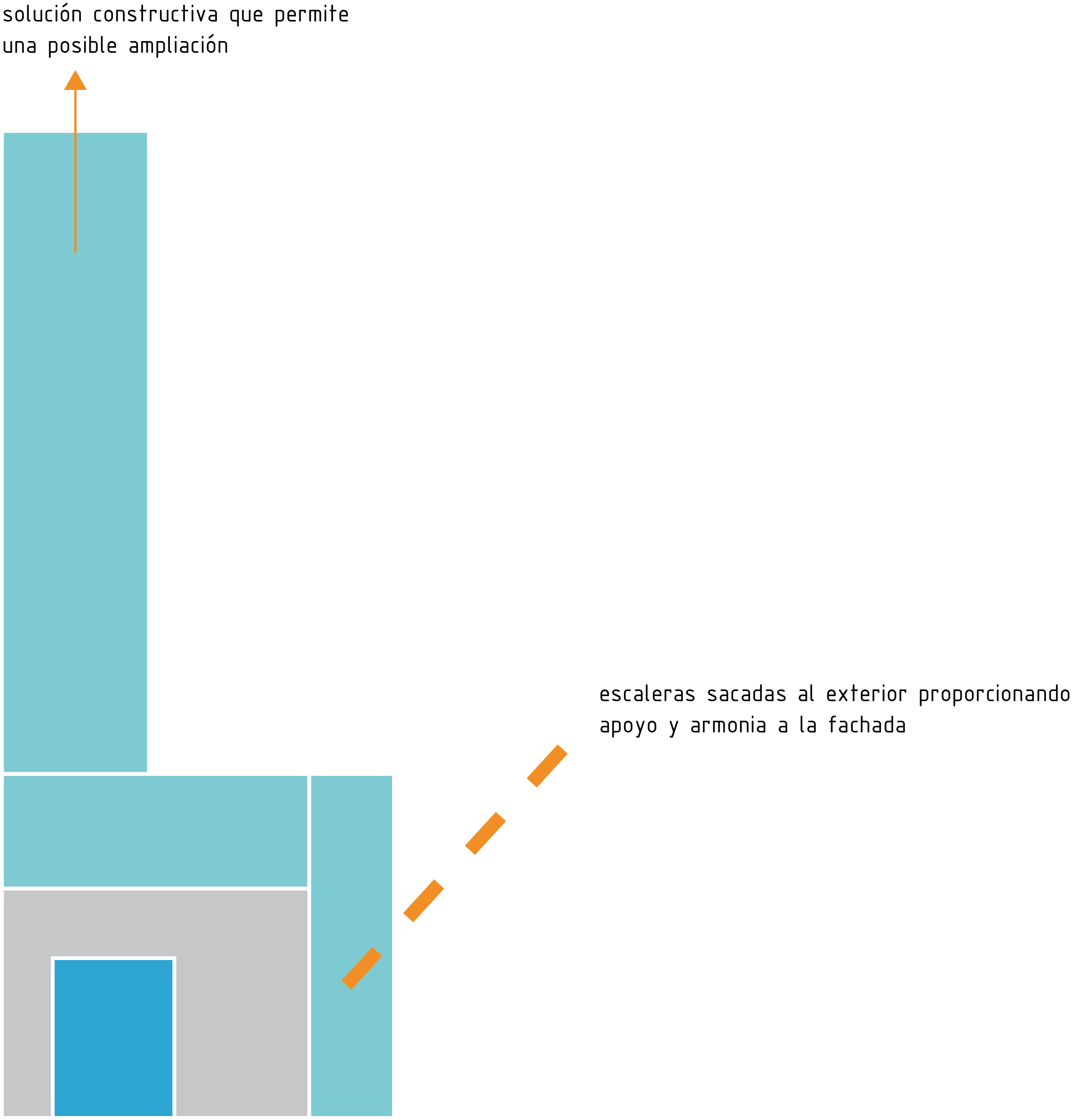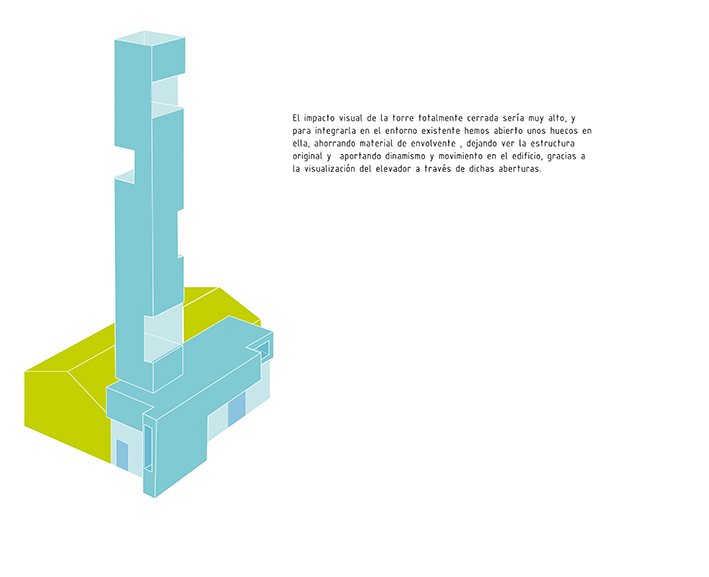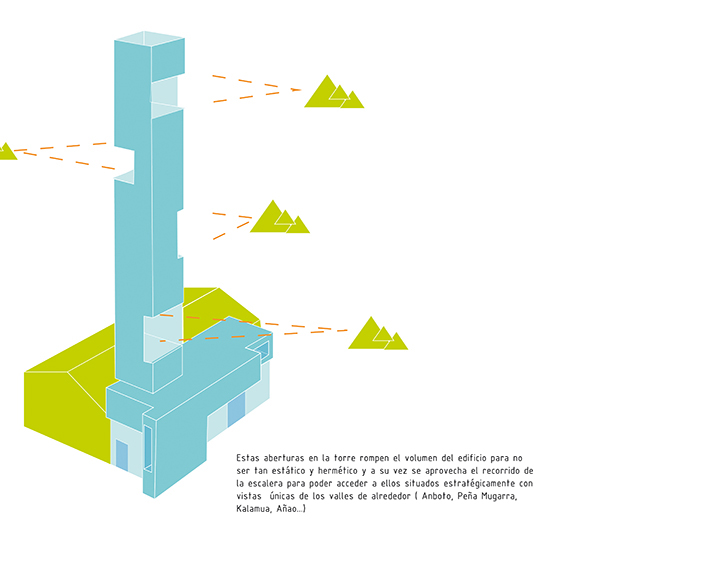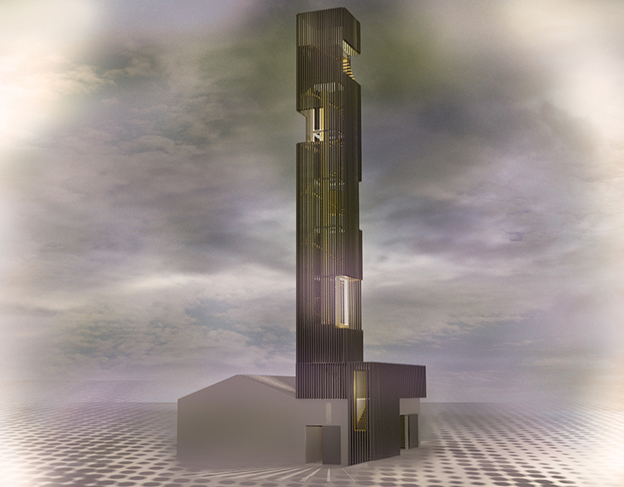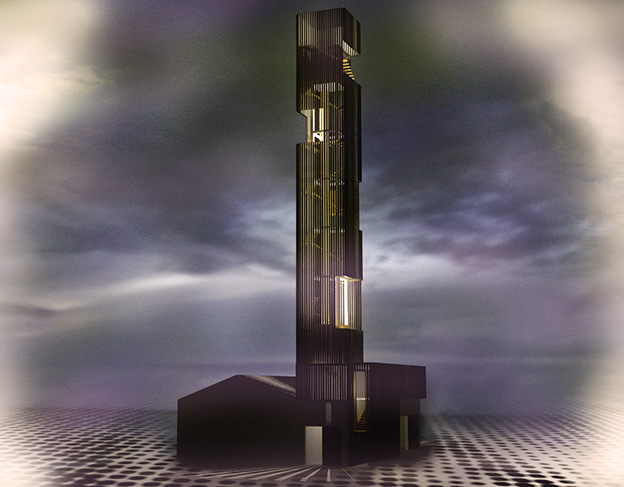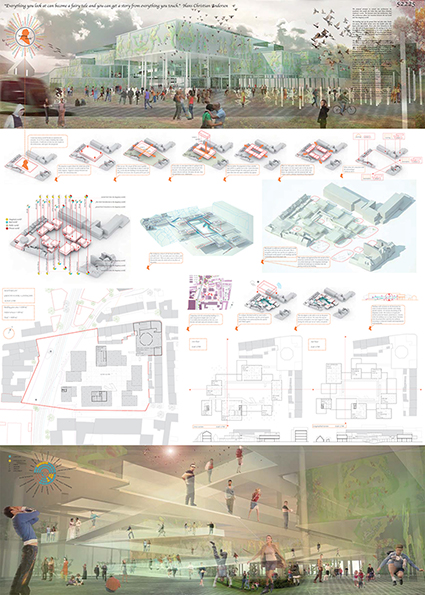Team
Year
Site
Commission

Aitor Mtnz. de Zuazo
Blanca San Vicente
Estibaliz Lpz. de Munain
2013
Odense
Odense Tower Hall
The proposal attempts to convert into architecture the sensations that people feel when they read Hans Christian Andersen’s stories. The fairytale turns into architecture. And this architecture allows the transition between the real world and that imaginary world.
The building rises up the ground floor and after that, breaks into pieces. The whole volume turns into smaller cubes that keeps a free space inside. Those cubes show themselves to the city. The scale of the pieces looks like the typology of the small houses – the village - and the scale of the whole looks like the great buildings – the city. Besides, all the pillars that support the cubes seem like ‘trees’ in a forest that introduces us into the author’s world.
The uses of the program are connected by walkways and ramps. This allows us to go all over the different rooms in the museum following a sequence or alternative routes. The free space inside covers up and a public indoor accessible space is created. The access is in that space along a ramp that moves us to the museum entrance. In that sequence the existing buildings that have to be preserved can be integrated. In that way every spaces are integrated into the new one.
The museum does not show everything, it only lets to feel what is happening in it. Figures of the Hans Christian Andersen’s fairytales are placed in the façade. By day and night the building projects them outside. The author’s imaginary world invades the streets.
The ground floor spreads out the city too and shows us the way to the museum. Those ‘trees’ and the figures of the characters of his fairytales appear in the streets around the museum and advise us of something new is happening.
Hans Christian Andersen wrote for everybody. Everybody can read or listen to his stories. His fairytales make us different feelings. The number of feelings these stories cause are the same as the number of readers.
The proposed architecture deals to wear that concept. The building through author’s world tries to be discovered. It is not a container. The architecture tries to create a world to explore and imagine, a fairytale world.
© by nonon arkitektura


