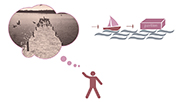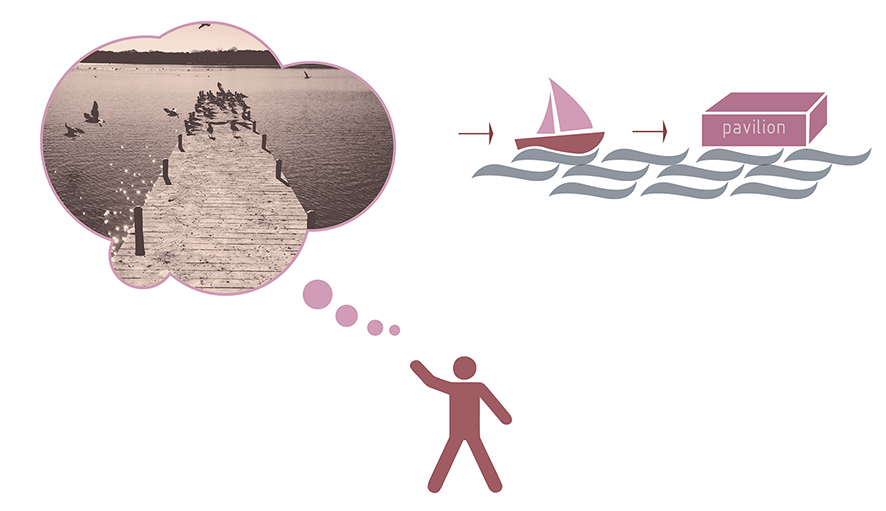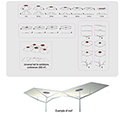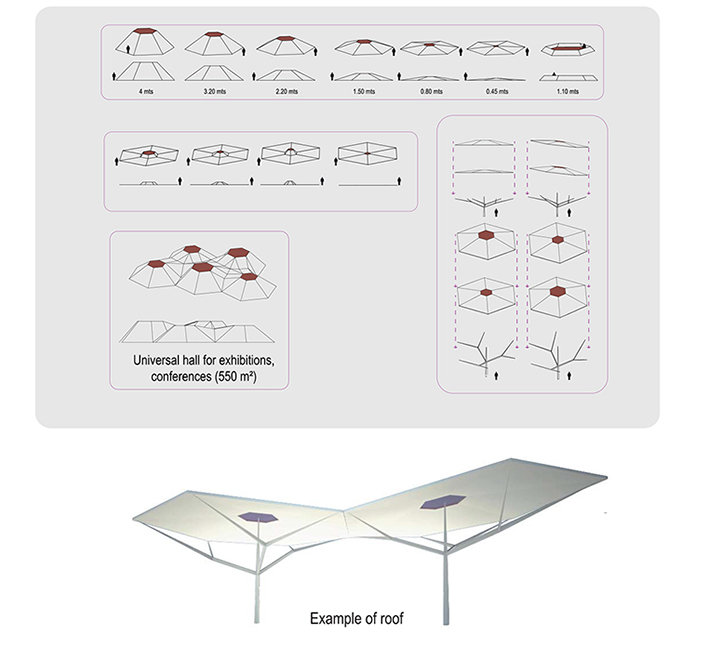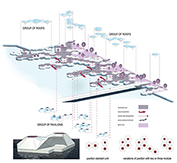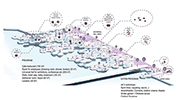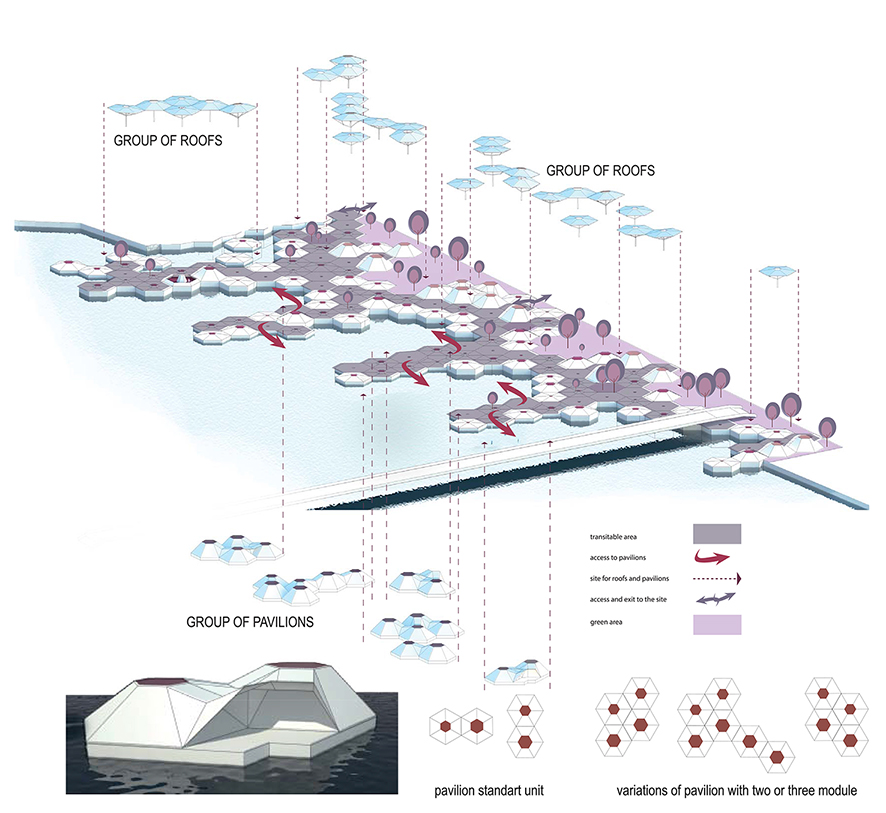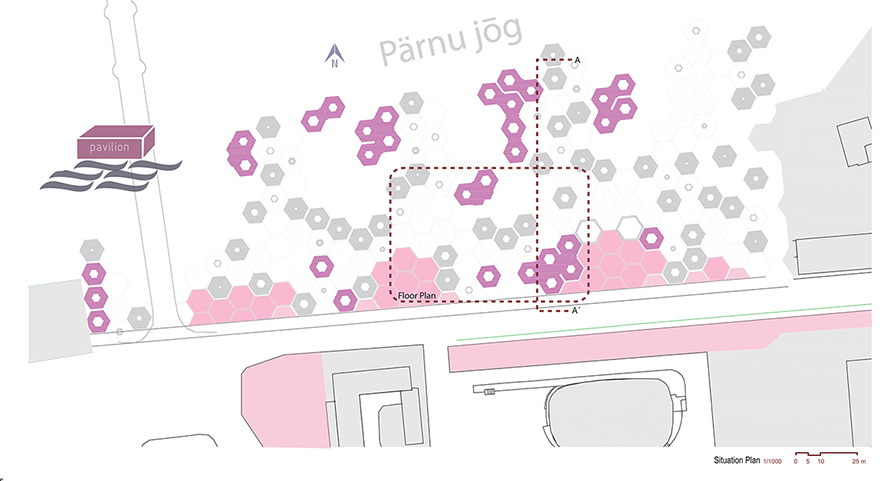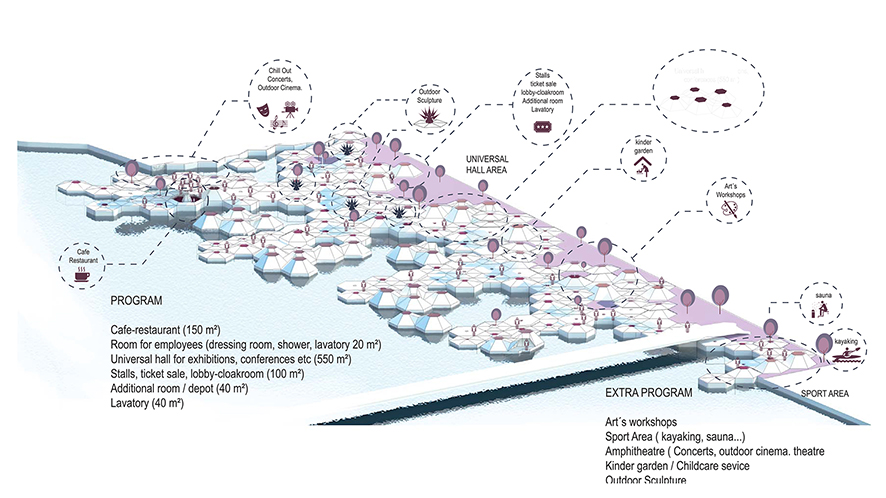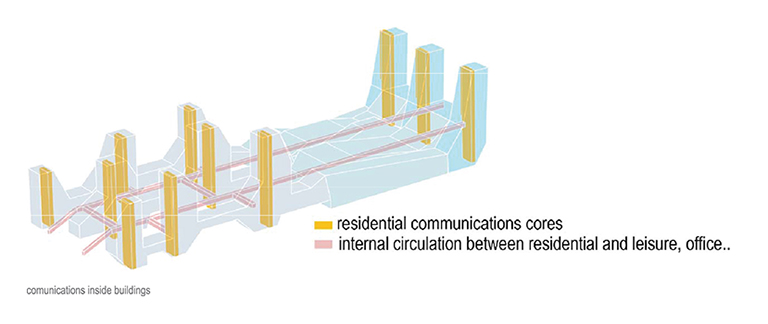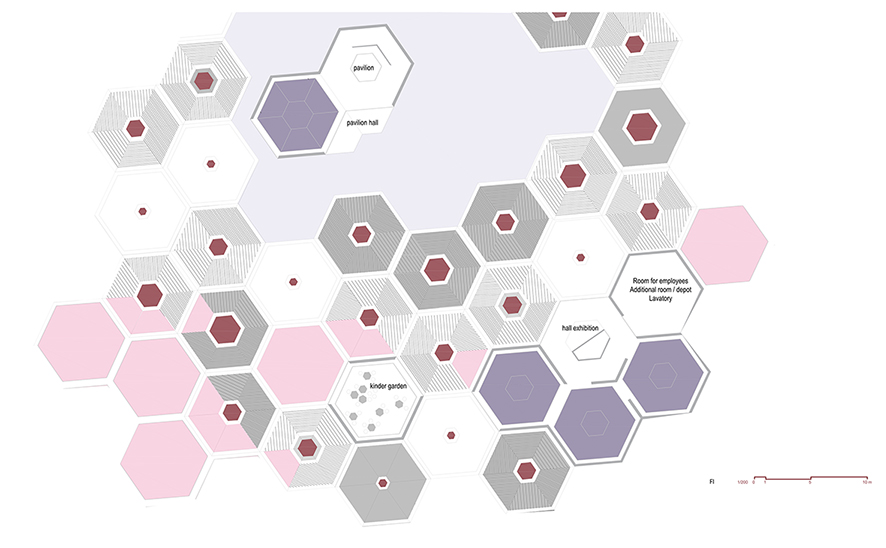Team
Year
Site
Commission
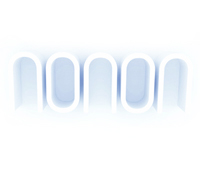
Aitor Mtnz. de Zuazo
Blanca San Vicente
Estibaliz Lpz. de Munain
2013
Pärnu (Estonia)
Town Government of Pärnu and the
Union of Estonian Architects.
Idea
Placed between the blurred line of the urban activity and the waterfront landscape, we need to develop this space as a natural transition where the city and the water will join becoming a unique place gathering of both inside it.
As a park we maintain part of the green, as a river we maintain the water we get both inside the park, and the link between them will be the Art Park that contains the new cultural program, mixed with other new uses to get a complete activated area from side to side. This program will be linked to the urban while it progressively will disappear to join and mix with the river and its pavilions floating on it.
As every waterfront used to get to a boat, we need a pier, so with this new piers our park extents in order to get an access to the floating pavilions. Three piers for pavilions access, and two extra ones, the leisure, chill out, outdoor theatre pier placed at the east side, and a sports pier, with sauna and kayak renting shop to he west side.
This way, we relate everything to the whole, the city, the river, the cultural-art program, the new uses and the piers linked to the countries pavilions.
Pattern
The way to occupy and spreading through this space will be done by a cellular pattern that extents all around the whole space. Adapting to each new situation induced by the program, circulations, topography, we can complete with the pattern and its variations all the functions of the new Art-Park.
The polygonal shape of this pattern makes an easy adaptation not only of the occupied space but also of the volume. Its different extrusions combined all around, can creates the exposition space, new seats, different topographies, canopy areas and accessible circulation from every place to another.
Reaching the water level, one of the flat patterns is flexible in its inclination, adapting to the raise and fall of the water level so the access to the pavilions will always be at the same level pier-pavilions.
The material of this pattern can be, just one or a mixed of different ones, so is free as it allows a gradient from ceramic tiling linked to the urban, to an exterior wood linked to the piers. The offset smaller pattern, we can fit with, canopies, flowers, artistic lighting, or just seats.
Program.
The permanent exhibition area, the kinder-garden and workshops pavilions will be closer to urban activity, creating a new dynamic façade following the street straight line while the flat patterns leaves the space to enter the park, one in front of the concert hall of the city and the other one at the east corner connecting the street into the park. Once you enter, a world of perspectives and landscapes is opened to your eyes, while the outdoor art is exhibited in this unique space.
We will create a new activation of the public space thanks to the new Art Park of Parnu. It will be activated mixing the use of space with a varied program. Proposed program, the piers, water park, mixed all with the new activities, as sports, sauna, kinder-garden, art workshops areas, floating chill out and theatre will be the new attractor not only for the citizens but also for the tourists.
© by nonon arkitektura
